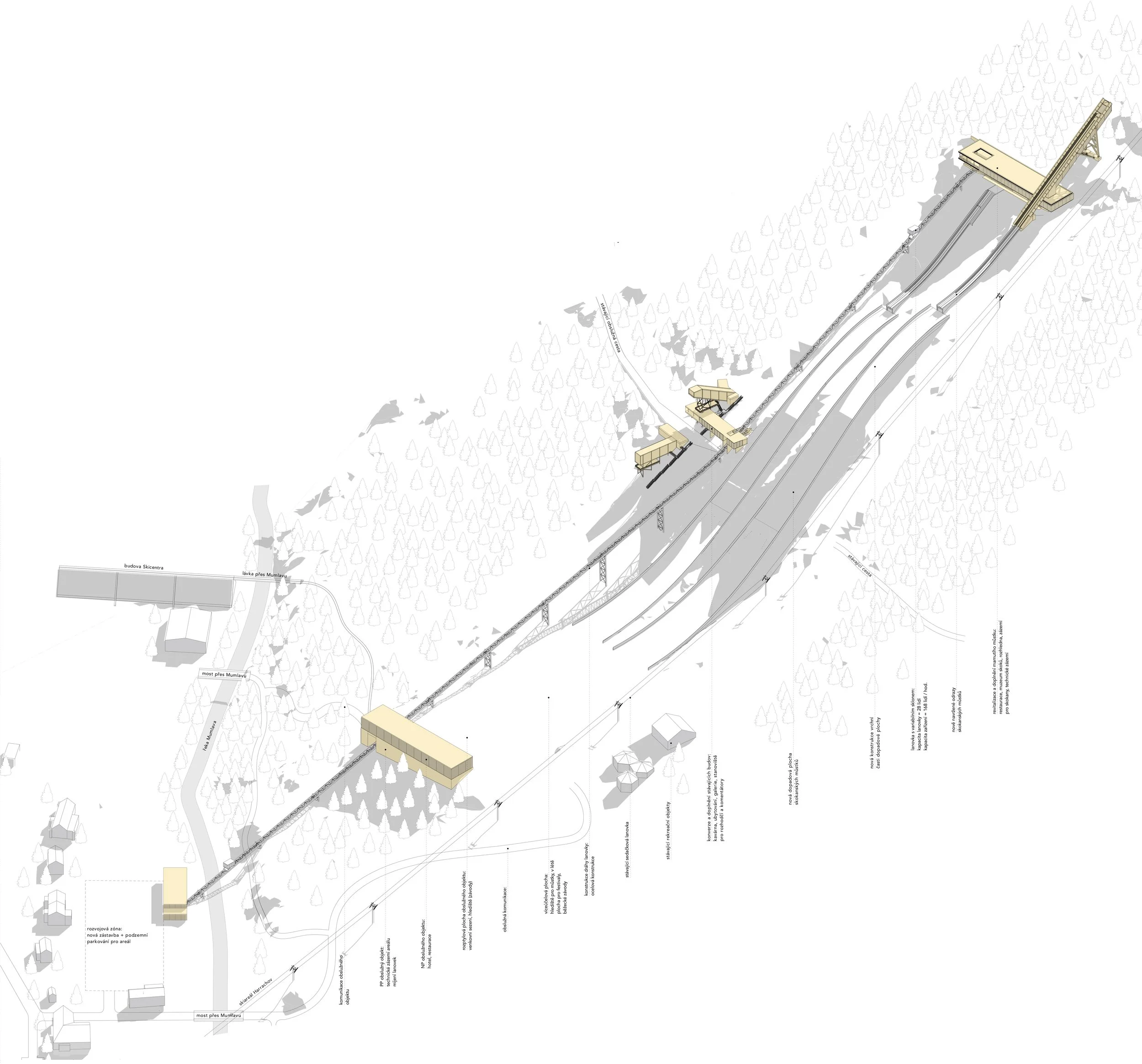A LANDSCAPE IN MOTION, HARRACHOV
The Harrachov ski jumping area, once a symbol of winter sport ambition, is reimagined as a living topography — one where architecture follows the slope of history, sport, and landscape. The proposal carefully weaves new structures into the rugged mountainside, respecting the monumental scale of the mammoth hill while softening the scars of its past.
A network of new paths, platforms, and small service buildings trace the flow of athletes, visitors, and staff across the terrain. The design introduces a series of architectural moments — viewing points, crossings, and resting places — that punctuate the journey through the forested slope. These interventions are light in form but grounded in intention, offering both function and pause.
At the heart of the project is the new service building, nestled into the terrain beside the landing zone. Its horizontal form contrasts the vertical dynamism of the ski jump, anchoring the site while allowing the historic structure to remain the dominant figure in the landscape.
This is not a reconstruction of what once was — it is a quiet choreography of old and new, of movement and memory, rooted in the rhythm of the mountain.
COLLABORATION: ING. ARCH. MATOUS KOUDELKA



